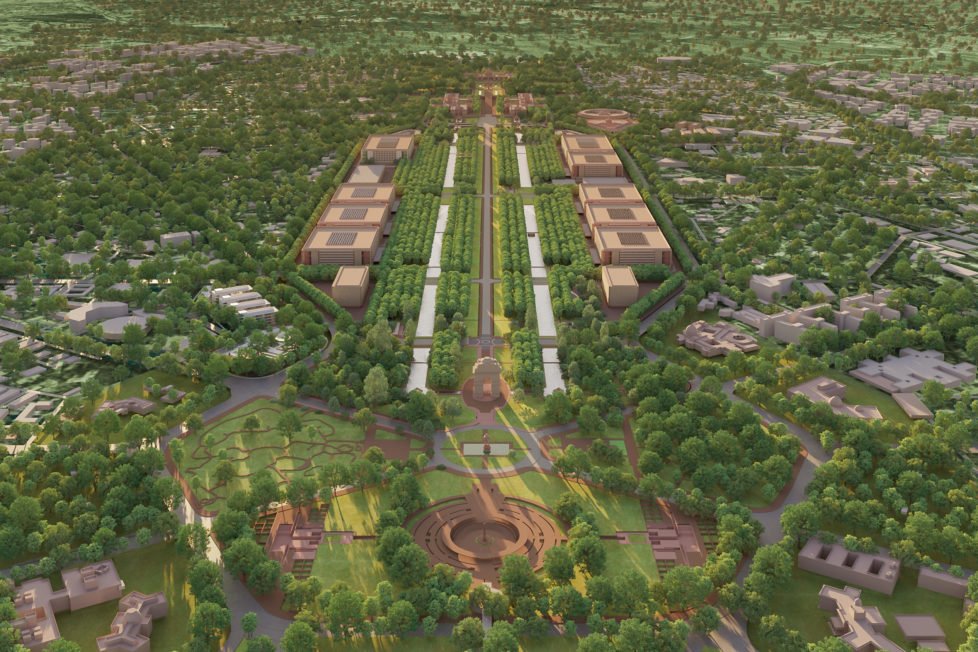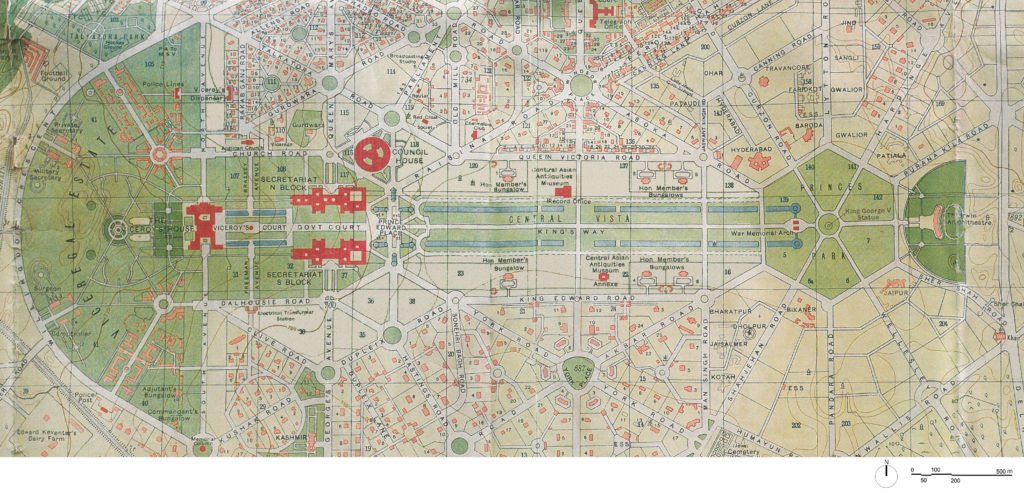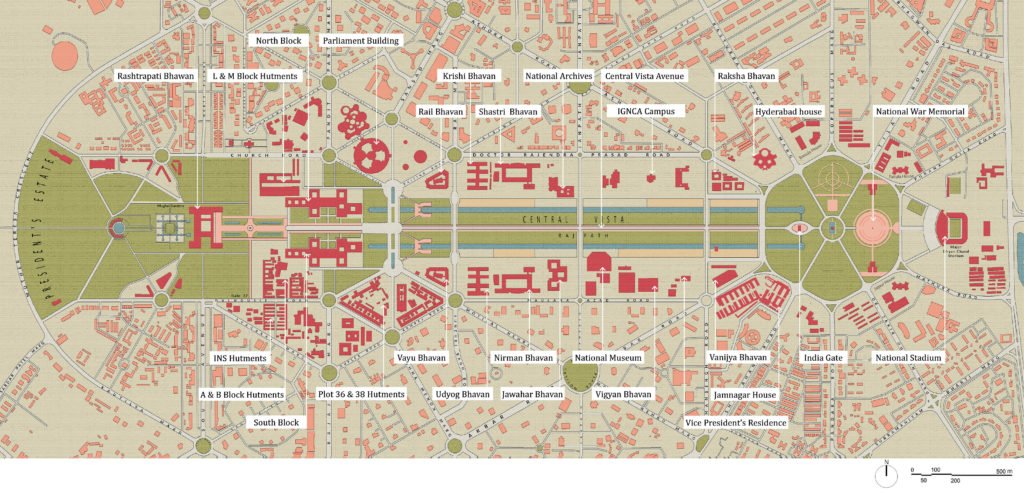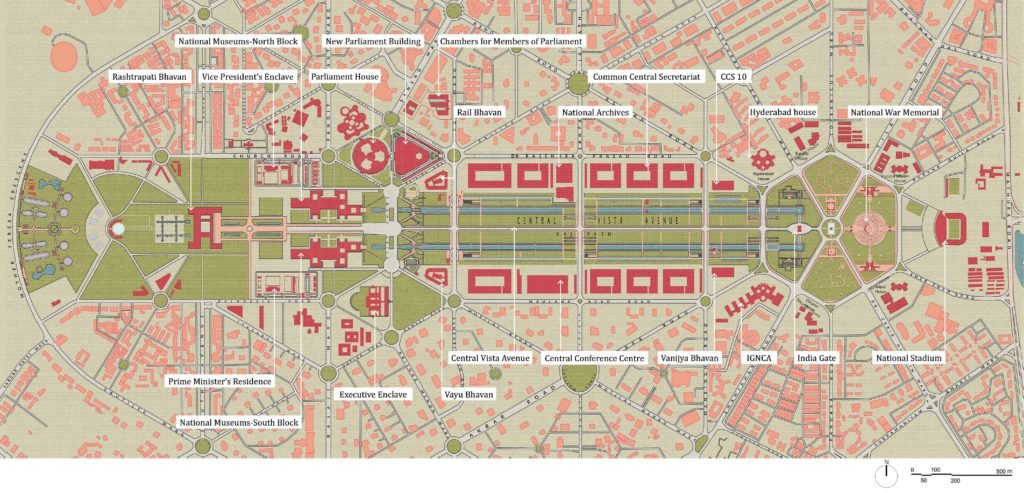A DEEPER LOOK INTO THE CENTRAL VISTA PROJECT


A lot has been said and written about the Central Vista Project. The project has invited a lot of criticism on various grounds. Yet, there’s a lot of ambiguity on what exactly the project entails.
So, what is the Central Vista? It is a 3km long stretch from Rashtrapati Bhavan to India Gate and is our country’s central administrative area located near Raisana Hill.
To begin to understand the Central Vista Redevelopment Project, one has to understand the original plan drafted by Edwin Lutyens and Herbert Baker back in the early 1900s. The vista was inspired by Washington’s Capitol Complex and Paris’ Champs Elysees. All three being part of a nation-building program.
The Vista was meant to be the ‘living centre of administration in India’ with all the offices close to each other.
A lesser-known fact is that administrative offices were planned along the supporting flanks along Rajpath which never got built due to lack of consensus and budgetary constraints. So, in reality, what Independent India got was only an unfinished model of the original, intended vista.

Post-independence, the incomplete parts of Central Vista were developed by an estate-management regime and weren’t comprehensive. Plots in the flanks were allocated to different ministries who established their structures independent of each other and thus lacked architectural vision and had no uniformity with the other buildings built by Lutyens.
With Delhi growing, there was a lot of pressure on Central Vista to build new offices as existing ones were no longer adequate for India’s growing needs. This led to the creation of ministries in different parts of Delhi, far away from Central Vista. This was a departure from the intended objective of Central Vista acting as the living centre of administration in India.

There is no denying that the vista in its present shape is disorderly and incoherent, particularly in the flanks and redevelopment is long overdue. The offices are stressed out and there is inadequate space in the building which leads to encroachment onto Central Vista’s empty spaces by extending the fences periodically. The office hutments are also informal in their structure and show poor usage of precious land. There exist haphazard parking spaces which makes the space looked cramped.
Another major issue is inadequate infrastructure for national events like Republic day. It takes a long time to set things up due to the lack of such infrastructural facilities.
To address this and make sure the vista is used more efficiently, at par with the original objective, and ensure judicious use of precious land, the central vista development project has been proposed.
The project involves the modernization of Parliament’s facilities, Refurbishing Central Vista Avenue, strengthening cultural and recreational facilities in Central Vista, and Increasing public space in the Vista.

The Parliament (originally the Council House) is a 90-year-old building that has been utilized to the maximum possible extent. India in 2021 is not India in 1947. With our growing population, there is a growing consensus on the need for more MPs in India. The present building’s seating capacity is full, not even a single seat can be added. There is a lack of proper crowd management and fire safety facilities. The devices are dated, there have instances of foul smells and visuals of cables all around the place is anything but pleasing to the eye.
The seismic risk of the area also has increased over the years and thus it is wise to assume that the building is no longer earthquake safe.
Considering such expansion, infrastructure modernization needs, and structural safety concerns, it is understandable why a new facility should be built to house the Parliament.
Does that mean the demolition of the previous building? NO. The present building will be retrofitted and be used in conjunction with the new facility.
India, unlike other democracies of the world, does not have any designated office space for its parliamentarians. To address this the new building envisages 1000 small offices for them.
The Central Secretariat will consolidate all ministry offices in one place leading to a reduction in rent payments of Rs1000cr annually as per government claims.
Another feature of the project is the concept of Transit Oriented Development (TOD) which will include an underground shuttle service that connects all ministries with the violet and yellow metro lines of DMRC. This is done to minimize the utilization of private vehicles and to promote public transport. Such infrastructure has already been in place in countries like Singapore and has proved to be of great success.
The accusations that land is being encroached upon and there will be a reduction in public space holds no water as in reality, the project is opening up more space for the public and no new land is being converted into office spaces. There is a modification of the already existing land to make it more efficient.
Another controversial feature of the Vista project pertains to the National Archives which holds immense archival records including 45 lakh files, 25,000 rare manuscripts, more than 1 lakh maps, and 1.3 lakh Mughal documents. All these are undoubtedly the most precious collection of this country. At present, there is no moisture control system in place at the National Archives – which means there is a huge risk of these collections being destroyed.
Is the building being demolished? NO. The original heritage building will remain intact, it will be retrofitted and restored. Just the later additions, non-heritage parts, will be removed.
The Vista will also house the Residence of the VP and PM near the other offices putting a full stop to the frequent disruptions in everyday traffic due to their movements. This is a sigh of relief for the daily commuters particularly the office goers who often found the roads blocked because of some VIP movement.
The avenue cries for better civic amenities. There is a need for better parking, footpaths, signage, seating, vending facilities, and pedestrian underpasses. All these needs are going to be fulfilled through this developmental project.
Similar to the Louvre and Hermitage which were once an important seat of power and are now converted into museums, the beautiful heritage buildings along Rajpath, North and South blocks will be converted into the National Museum of India. The Museum at present is housed in a non-heritage building created post-independence. Such a move will allow it to have more space to house India’s colossal collection with modern facilities at par with the museums around the world.
The project also envisages a ‘New India Garden’ on the Yamuna connected to the Central Vista, in line with Baker’s original plan of a “Ridge to River” central vista.
The creation of a National Biodiversity Arboretum in Rashtrapati Bhavan is another feature being proposed at the moment. The idea is the creation of different microclimates of India where all endangered species of India are exhibited. While it is still in the initial stage, if approved, will lead to making the Presidential estate more accessible to the public.

The architect of the grand project, Dr Bimal Patel has called it “The Re-imagining and Renewing of a National Icon” highlighting his willingness to embody history while modernizing the space to symbolize a newer, democratic India as we usher into our 75th year of Independence. The project highlights the inevitability of change. A building cannot be expanded after a point and when the structure cannot take the load of future construction, it has to be accepted that time has come to move on. The project is not aimed at destroying history but preserving it as is clear by the fact that heritage buildings are not being demolished, but retrofitted to make them more adaptable to present and future needs.
In concluding his presentation at CEPT, Mr Patel quoted Lord Foster as saying, “If the House of Lords is to be relocated north, we must use the power of architecture to express our political and economic ambitions. We should take our cue from the 19th century, which understood how great buildings can demonstrate confidence in our future”. He gave an important message that we need to stop romanticizing the lack of infrastructure, but like the Victorians, go ahead and build what’s needed.
Over the years, many people and institutions have demanded that the Central Vista be better administered, better developed, and maintained and the heritage is protected and the Central Vista Development Project aims to do just that.
(The article is based on a presentation and discussion titled ‘Transforming Central Vista, New Delhi’ given on 24 January 2020 by Dr Bimal Patel.)
DISCLAIMER: The author is solely responsible for the views expressed in this article. The author carries the responsibility for citing and/or licensing of images utilized within the text.
